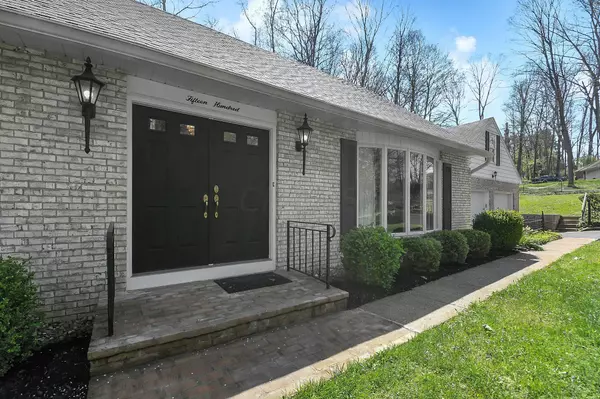For more information regarding the value of a property, please contact us for a free consultation.
1500 Club Drive Mount Vernon, OH 43050
Want to know what your home might be worth? Contact us for a FREE valuation!

Our team is ready to help you sell your home for the highest possible price ASAP
Key Details
Sold Price $462,900
Property Type Single Family Home
Sub Type Single Family Freestanding
Listing Status Sold
Purchase Type For Sale
Square Footage 4,788 sqft
Price per Sqft $96
MLS Listing ID 224012218
Sold Date 05/24/24
Style Cape Cod/1.5 Story
Bedrooms 4
Full Baths 2
HOA Y/N No
Originating Board Columbus and Central Ohio Regional MLS
Year Built 1971
Annual Tax Amount $4,828
Lot Size 1.090 Acres
Lot Dimensions 1.09
Property Description
First time ever on the market! Beautifully cared for, quality-built home is perfect for those who appreciate spacious rooms & a light & bright atmosphere. Discover a welcoming layout featuring a large living rm w/ a bay window & an elegant dining rm. Eat-in kitchen opens to the sunlit 4 season rm. Enjoy the convenience of a FF laundry & a cozy family rm w/ a gas fp. Retreat to the primary suite boasting a private bath & ample closet space. Attractive HW floors. Upstairs, find 3 sizable bedrooms & a full bath. The large walkout lower level is a hobbyist's dream w/ plenty of space for a workshop & a partially finished area w/ a built-in bar. The backyard is a nice sanctuary with a deck, charming brick patio, lovely garden & a storage shed. Private setting that backs to Mt Vernon CC Course.
Location
State OH
County Knox
Area 1.09
Direction State Route 13 to Millstone Lane - Turn right on Club Drive.
Rooms
Basement Full, Walkout
Dining Room Yes
Interior
Interior Features Dishwasher, Electric Range, Gas Water Heater, Microwave, Refrigerator
Heating Forced Air
Cooling Central
Fireplaces Type One, Gas Log
Equipment Yes
Fireplace Yes
Exterior
Exterior Feature Deck, Patio, Storage Shed, Waste Tr/Sys, Well
Parking Features Attached Garage, Opener
Garage Spaces 2.0
Garage Description 2.0
Total Parking Spaces 2
Garage Yes
Building
Lot Description Stream On Lot, Wooded
Architectural Style Cape Cod/1.5 Story
Schools
High Schools Mt Vernon Csd 4205 Kno Co.
Others
Tax ID 59-00648.000
Acceptable Financing VA, FHA, Conventional
Listing Terms VA, FHA, Conventional
Read Less



